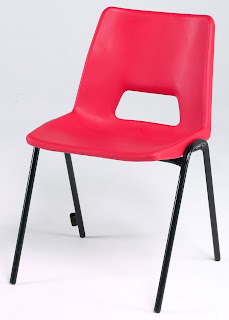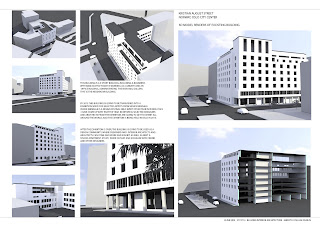Better living trough chemistry
At the beginning of this part of the documentary it tells about the new ways of design with the implementation of the use of plastic. In America the development of Tupperware was finished and introduced to the public in 1946 by earl Silas Tupper. He developed plastic containers used in households to contain food and keep it airtight. The formerly patented "burping seal" is a famous aspect of Tupperware, which distinguished it from competitors.
But the Tupperware did not have much marked in Europe that was suffering from the Second World War. Germany was destroyed, and designers, including Dieter Rams wanted to create a new and better world with a clean and minimalistic design, where forms follows function.
The idea of the design was to take away what was unnecessary, and to get the pint of what is.
And to design something that was exactly what is was supposed to be, and not an awful lot more.
This minimalistic way of designing is still very essential today.
As the car became more and more common for everyone, not only the roads needed an upgrade, but also the signs. They clearly are inspired by the minimalistic and functional way of thinking. Developed by the british graphic designer Margaret Calvert, she designed signs that were clear and simple to read and became a symbol of changing times.
Even today, after 50 years designer are trying to create something similar to the successful Polyprop chair, By Robin Day from 1963 which has had 14 million sales. With the same qualities like:
stackable, light, strong, washable, comfortable. This was a chair that was perfect for public buildings because of i'ts low cost and the easy production.
As quite a contract to the polyprop chair, Verner Panton wanted to create something completely different to what that earlier had been made. He created an innovating chair that was the first chair that was designed as just one piece of plastic, with no legs.
ARE WE LIVING IN A PLASTIC WORLD???!!!!!
AND IS PLASTIC FANTASTIC?!?




















