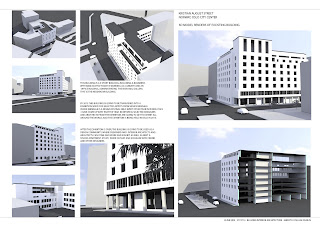Friday, December 17, 2010
Monday, December 6, 2010
Design theory: Palladio, Late Renaissance: Universal grammar
• Palladian architecture began in the early 1500s and is a European style of architecture derived from the designs of the Italian architect Andrea Palladio (1508–1580).
• Andrea Palladio was a late renaissance architect who was the last great architect to derive contemporary buildings from ancient architecture.
• Palladio created carefully proportioned, symmetric buildings that became models for private homes and government buildings in Europe and America.
• Famous for his grand, orderly look.
• In 1570 he published his masterwork Four Books on Architecture where Palladio suggests that the lengths of a room should be the harmonic or geometric mean of the height and width of that room.
• Palladio used principles that related to art and forms that related to nature to generate his architecture.
• He is known as a Renaissance master and the most influential and most copied architect in the Western world.
Palladio’s principles:
Grid definition
Exterior wall realignment
Room layout
Interior wall realignment principal entrances‐porticos and exterior
Wall inflections exterior ornamentation‐ columns
Windows and doors
Termination
One of his most famous is Villa Capra, also known as the Rotunda, was modeled after the Roman Pantheon. Villa Capra is a completely symmetrical building with a square plan and four facades. The name Rotunda refers to the villa's circle with an intersection of a square with a cross.
External view of Villa Capra
Floor plan of Villa Capra
The stages
• Andrea Palladio was a late renaissance architect who was the last great architect to derive contemporary buildings from ancient architecture.
• Palladio created carefully proportioned, symmetric buildings that became models for private homes and government buildings in Europe and America.
• Famous for his grand, orderly look.
• In 1570 he published his masterwork Four Books on Architecture where Palladio suggests that the lengths of a room should be the harmonic or geometric mean of the height and width of that room.
• Palladio used principles that related to art and forms that related to nature to generate his architecture.
• He is known as a Renaissance master and the most influential and most copied architect in the Western world.
Palladio’s principles:
Grid definition
Exterior wall realignment
Room layout
Interior wall realignment principal entrances‐porticos and exterior
Wall inflections exterior ornamentation‐ columns
Windows and doors
Termination
One of his most famous is Villa Capra, also known as the Rotunda, was modeled after the Roman Pantheon. Villa Capra is a completely symmetrical building with a square plan and four facades. The name Rotunda refers to the villa's circle with an intersection of a square with a cross.
External view of Villa Capra
Floor plan of Villa Capra
The stages
Tuesday, November 16, 2010
The design elements and principles
THE NORWEGIAN OPERA HOUSE IN OSLO
The design elements and principles
In this view of the exterior of the Norwegian Opera House in Oslo, there is lines going in both vertically and horizontally that creates a dramatic and expressive shape, that almost look like an iceberg. The combination of the vertical and horizontal lines creates a great balance to the exterior of the building.
Parts of the façade is covered with a aluminum cladding with a pattern of blind print, which gives a textured finish get an exiting effect by light and shadows that creates a rhythm in the pattern that changes during the day. The two volumes appear like two cubic igloos that create unity with the “ice shape” of the building.
The way the building is designed makes it possible for visitors to walk all over the building. You can even walk on the sloping roof all the way to the top, which creates a lot of exiting spaces for the audience to explore. The sloping walls on both sides that lead you up to the highest roof level gives a nice proportion to the architecture of the Opera house.
Friday, October 29, 2010
My ideology for 4th year degree project
Venice Biennale is a world known cultural event, a festival where music, theatre, art, design and architecture is in focus, is being held every other year in Venice. From now on the year in between the exhibition is going to be held in other cities in the world.
For my bachelor Honours degree project I am going to convert the site into the building that is going to house Venice Biennale in Norway, Oslo in 2013.
Selected architects, designers, photographers and artists from all around the world will be able to exhibit their work for a brand new audience, and it will be an opportunity for them connect with designers and professionals.
After the exhibition of Venice Biennale, the building is going to be used as a design society where artists, designers, photographers and architects can come to work and exhibit. It also going to be a society for them where they can live their everyday life, like sleeping, being social with friends, eat and exercise, just to mention a few.
I want to do this in order to create unity between undiscovered designer, where they can find support and develop their skills in a creativ and professional environment that reflects the Norwegian culture and development within Norwegian design.
Thursday, October 28, 2010
Thursday, October 14, 2010
3D max test renders - Dolphins barn
Mini project = Over and Done!
The first three weeks of 4th year is over, and just presented our first assignment: Dolphins barn apartments is over :) Since I dont have my project here, I will post it later on :)
Subscribe to:
Comments (Atom)



























